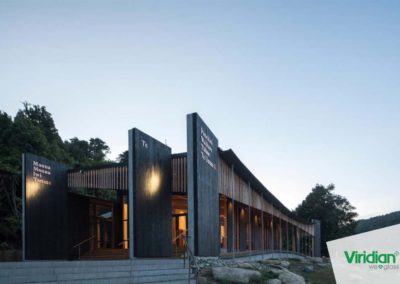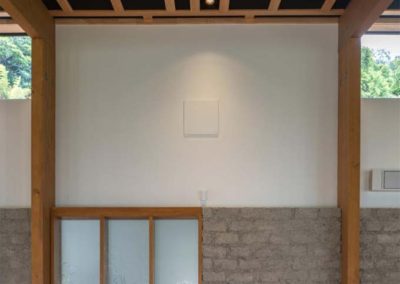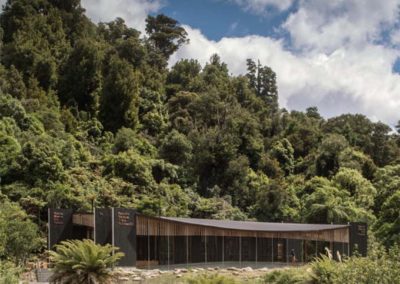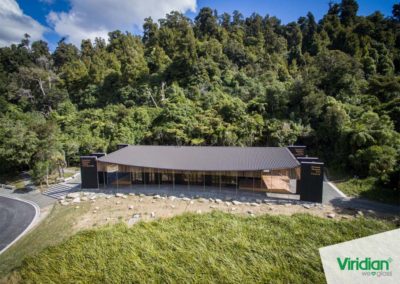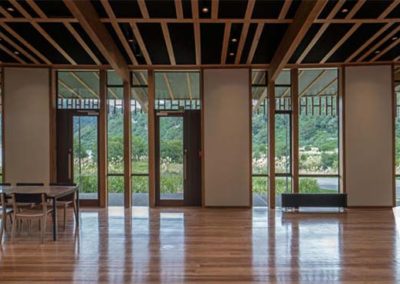Objectives of the project
First and foremost, the objective of this project was the adherence to the Living Building Challenge, the most stringent green building standards in the world.
The building was designed to be constructed with minimal site time, implementing prefabrication to mitigate the risks and costs of building remotely. Using locally sourced materials and labour was a high priority. It was a project created by Ngai Tūhoe and supported by the Department of Conservation. Its dual function is to cater to visitors of Lake Waikaremoana and the Great Walk, and serve as an administration space for local tribal authority. The centre includes ticketing, interpretation, café, kitchen, administration, retail and wānanga space.
The Special Challenges we faced
- Adherence to the Living Building Challenge guidelines. A lot research and collaboration was needed with suppliers from overseas in order to meet the specific requirements of the Living Building Challenge. Our engineer needed to work on this full time for several days to be sure that our glass did not contain 45 of the red-listed items.
- Access was the biggest challenge. Lake Waikaremoana is in one of New Zealand’s most remote locations with no cellular phone coverage. From the main highway it took two and a half hours to the building site on a windy and exposed gravel road. The location is always cold and wet and the majority of the glazing was done in the rain.
Products Used
- Double glazed glass units featuring Lightbridge (very clear Low-E glass) and argon gas with a 16mm super spacer and hot melt poly butyl. The benefit of which allows the most natural light to enter the building whilst heat to be retained within the building.
- Internal glazing for all glass elements.

LightBridge™ Brochure
Learn More about LightBridge™

PerformaTech™ Documents
Learn More About PerformaTech™

VTough™ Documents
Specify VTough™
